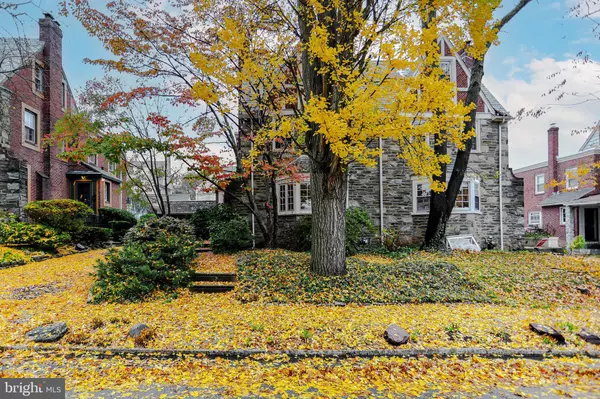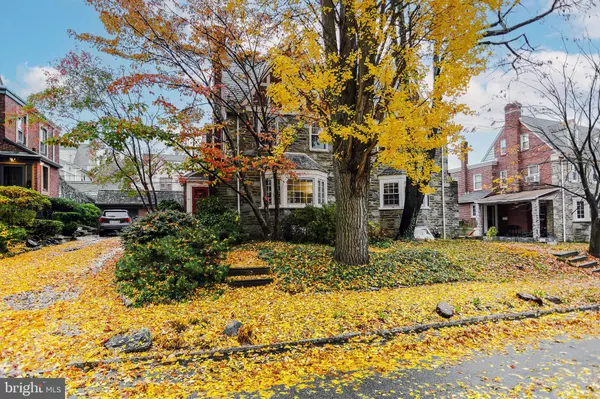For more information regarding the value of a property, please contact us for a free consultation.
207 EDGEHILL RD Merion Station, PA 19066
Want to know what your home might be worth? Contact us for a FREE valuation!

Our team is ready to help you sell your home for the highest possible price ASAP
Key Details
Sold Price $460,000
Property Type Single Family Home
Sub Type Twin/Semi-Detached
Listing Status Sold
Purchase Type For Sale
Square Footage 1,881 sqft
Price per Sqft $244
Subdivision Merion Station
MLS Listing ID PAMC670358
Sold Date 12/30/20
Style Colonial
Bedrooms 4
Full Baths 3
Half Baths 1
HOA Y/N N
Abv Grd Liv Area 1,881
Originating Board BRIGHT
Year Built 1935
Annual Tax Amount $6,038
Tax Year 2020
Lot Size 3,375 Sqft
Acres 0.08
Lot Dimensions 37.00 x 0.00
Property Description
Welcome home to this beautiful stone and brick Colonial style home in desirable Merion Station! This (4) bedroom, three and a half (3.1) bath home is situated on a picturesque tree lined street in the award winning Lower Merion School District! This home boasts walkability to everything in the community including train stations, shops, restaurants, and much more! Enjoy everything the Main Line has to offer while being just a short commute to Center City! Enter the home into a beautiful fresh and modern entryway opening into the extra large family room, complete with a wood burning fireplace, built in shelving, and lots of windows to boast the natural light! The first floor also features gleaming hardwood floors. The generous dining room is perfect for entertaining, and for hosting family holidays. The kitchen is complete with newer appliances and a breakfast seating area, and a back door that provides entry to the rear yard and detached garage. The fenced in rear yard is perfect for everyday living and entertaining all year long! On the 2nd floor, there is a large master bedroom complete with plentiful closet space with a newer private master bath with a marble subway tile shower and custom glass door and a white pedestal sink. In addition, there are two more bedrooms with closets. At the end of the 2nd floor hallway is a full bathroom with a tub, fresh gray paint and a modern light fixture. The 3rd floor features another large bedroom complete with yet another large full bathroom with a clawfoot bathtub! Newer, fresh light gray carpeting throughout the 2nd and 3rd floors. Plenty of additional living space in the basement, with a half bath. The basement is complete with the laundry area and lots of storage space! Perfect for entertaining all year round! Situated in the award winning Lower Merion School District and ultra convenient location, this home has it all!
Location
State PA
County Montgomery
Area Lower Merion Twp (10640)
Zoning MDR1
Rooms
Basement Outside Entrance
Main Level Bedrooms 1
Interior
Interior Features Breakfast Area, Carpet, Dining Area, Floor Plan - Traditional, Kitchen - Table Space, Primary Bath(s), Wood Floors
Hot Water Natural Gas
Heating Radiator
Cooling Central A/C
Flooring Carpet, Ceramic Tile, Hardwood
Fireplaces Number 1
Fireplaces Type Wood
Equipment Dishwasher, Dryer, Refrigerator, Stove, Washer
Fireplace Y
Appliance Dishwasher, Dryer, Refrigerator, Stove, Washer
Heat Source Natural Gas
Laundry Basement
Exterior
Parking Features Garage - Rear Entry
Garage Spaces 1.0
Fence Rear
Utilities Available Natural Gas Available
Water Access N
Roof Type Asphalt,Slate
Street Surface Paved
Accessibility None
Road Frontage Boro/Township
Attached Garage 1
Total Parking Spaces 1
Garage Y
Building
Lot Description Rear Yard
Story 2.5
Sewer Public Sewer
Water Public
Architectural Style Colonial
Level or Stories 2.5
Additional Building Above Grade, Below Grade
New Construction N
Schools
School District Lower Merion
Others
Senior Community No
Tax ID 40-00-16556-009
Ownership Fee Simple
SqFt Source Assessor
Acceptable Financing Cash, Conventional
Listing Terms Cash, Conventional
Financing Cash,Conventional
Special Listing Condition Standard
Read Less

Bought with Helene De Vlieghere • Weichert, Realtors - Cornerstone



